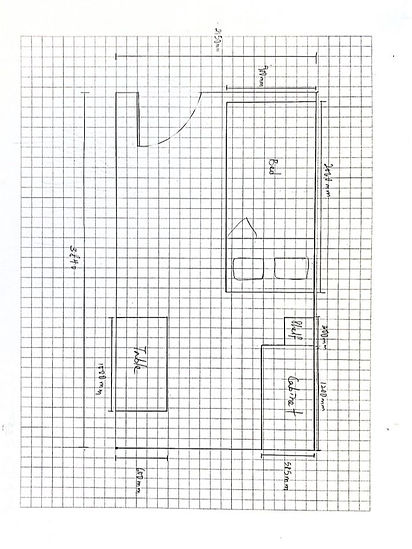top of page

My Space
Assignment 2
TASK: We are required to create a set of scaled drawings of space in our own home (personal space – bedroom/study room) with the current furniture layout using the basic drawing conventions used in the construction industry for this assignment.
Drawings to be produced inclusive:
1. 1 floor plan (complete with furniture)
2. 2 internal elevations (longitudinal and horizontal)
3. 1 section
4. 1 set of detailed drawings of a loose furniture: plan, elevations, sections and one zoom in details.
week 1
week 2
week 3
week 4
refelction
Anchor 1
intrapersonal skills
Effectiveness and time management is important in this assignment, as it is my first time conducting this kind of technical drawings, I need to make sure I focus during the lecture and ask during the tutorial session to clarify the problem and challenging part.
THINKING AND PROBLEM-SOLVING SKILLS
Getting a clear understanding is very vital in this assignment to conduct all technical drawings, having to think creatively and tutorial session with Mr Akmal, the question I have are being solved and got a smooth process.
COMMUNICATION SKILLS
In this assignment, having the right and good communication skills help me a lot in solving problems and conveying the query part is also important to learn new things, while getting a higher score.
bottom of page
.jpeg)
.jpeg)

